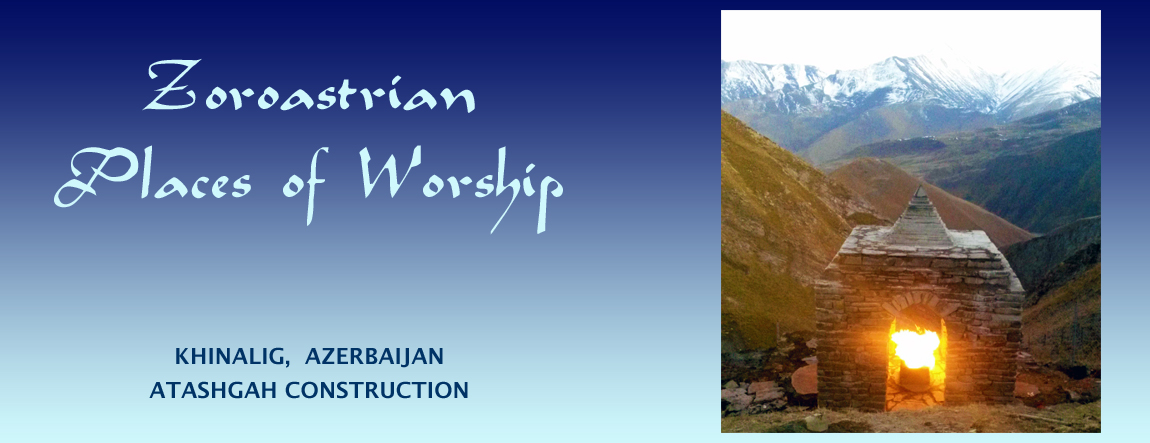
Contents

Khinalig Atashgah
Page 1 - Background
Page 2 - Construction Beginnings
Page 3 - Photographic Tour of the Construction
Related Pages
Azerbaijan's Dakhmas
Surakhani, Azerbaijan, Atashgah
Page 3a - Khinalig Atashgah Construction - a Photographic Tour
1 of 2 pages
Suggested prior reading:
» Pg.1-Khinalig Village, People & Atashgah Background
» Pg.2-Khinalig Atashgah Construction - Beginnings
» Caucasia
» Azerbaijan
» Early Zoroastrian Fire Houses & Temples
Related reading:
» Surakhani, Azerbaijan, Atashgah
» Darband Sasanid Fortress
» Shamkir Achaemenid Era Ruins
» Azerbaijan Historic Sites
Khinalig Atashgah Construction
|
On October 5, 2016 a team of dedicated and praise-worthy pioneers led by Farroukh Jorat an engineer from Baku (the capital of the Republic of Azerbaijan) completed the reconstruction of an Atashgah, a House of Fire - otherwise a Zoroastrian Fire Temple - at the site of an ancient Atashgah* at Khinalig**, the highest village in the Republic of Azerbaijan.
[Atashgah is also spelt Ateshgah. **Khinalig is also spelt Xinaliq, Khinalug, Khinalyg & Khinalugh.] |
Work on the construction of the Khinalig Atashgah started at the beginning of August 2016. The construction crew of four were led by Hasan Aghayev, director of the Khinalig Village Museum and a Khinalig school teacher. The crew are residents of the village.
Sand and stone to be used as building materials were bought up to the construction site from three kilometers down the hill.
All the images in this page were supplied to us courtesy of Farroukh Jorat and are a testimony to the dedication, positive spirit and good work of all involved with the project. Enjoy the photographic tour of the construction of Khinalig's hillside Atashgah from its start to completion. [Also see: Jorat, Farroukh - 'Zoroastrianism in Northern Shirvan']
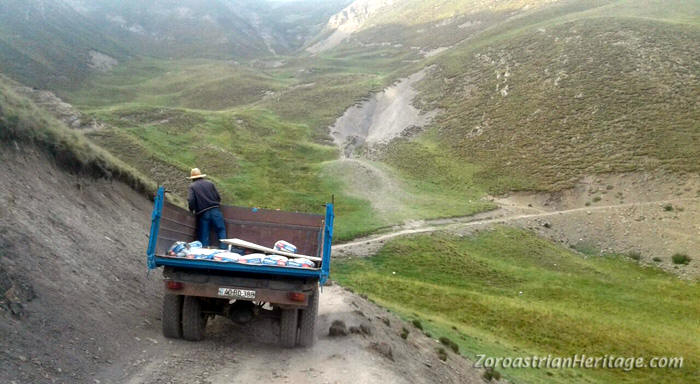
|
| Construction materials being taken up to the site. |

|
| Stones quarried three km downhill being offloaded at the site. |
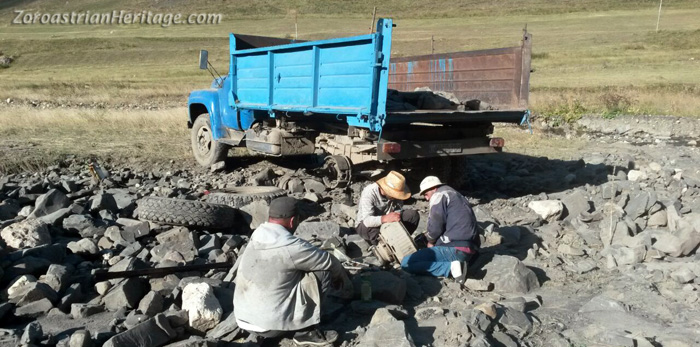
|
| And then it happens. |
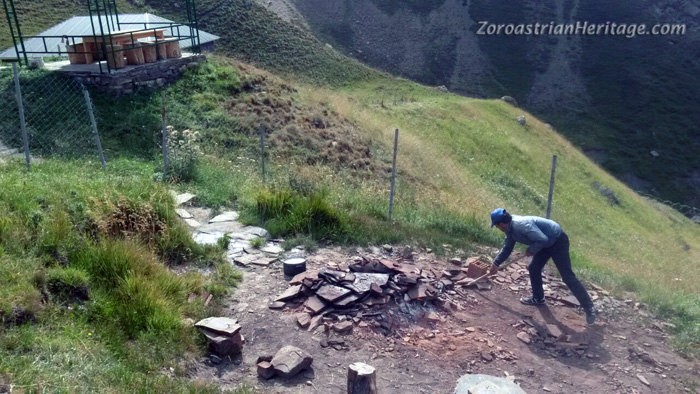
|
| Start of the construction process - preparing the site. Since the new Atashgah was to be built directly over the natural methane gas vent on the ground, construction work would not have possible with the flame burning in its midst. Simply extinguishing the flame would not since any escaping methane gas would present a fire hazard. A vent hole for the gas was therefore dug out a few meters away from the construction site. Then the existing vent was covered with sheep skin (hurjun) forcing the gas to escape through the new vent where it was set ablaze. The old vent was then covered with a stone (see below).
The stones around the old Atashgah opening were collected and reused in the construction of the new structure. A park bench and lodge for Ministry of Ecology and Natural Resources rangers who patrol the surrounding nature reserve can be seen in the background of the image. |

|
| Natural methane gas vent blocked with a stone (see explanation above). The foundation boards can be seen around the vent hole on the ground. |
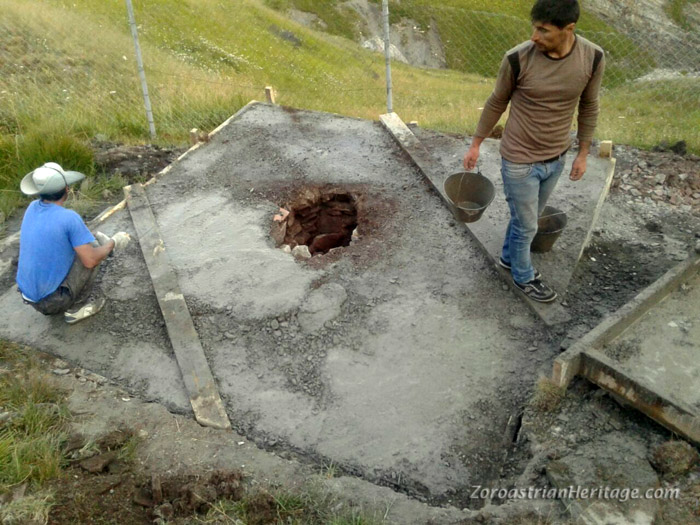
|
| Pedestal-like foundation slab with the natural methane gas vent in its centre. |
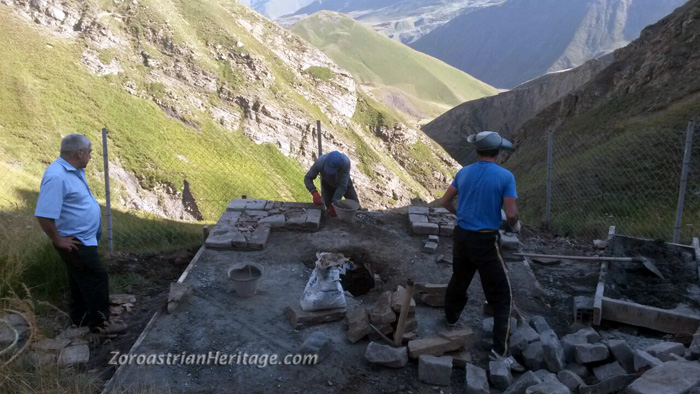
|
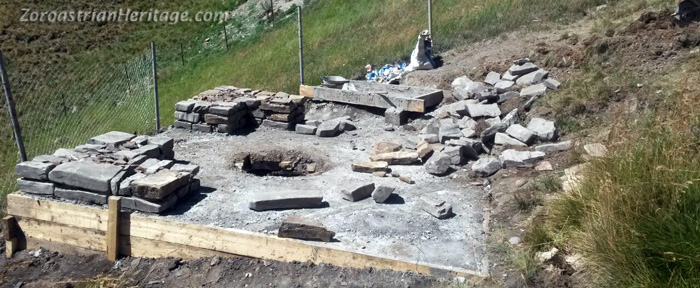
|
| The first layer of stones for the building being laid. To ensure a strong base that wouldn't collapse during construction, the binding cement for the first row was allowed to cure for a day before the next layers were laid. |
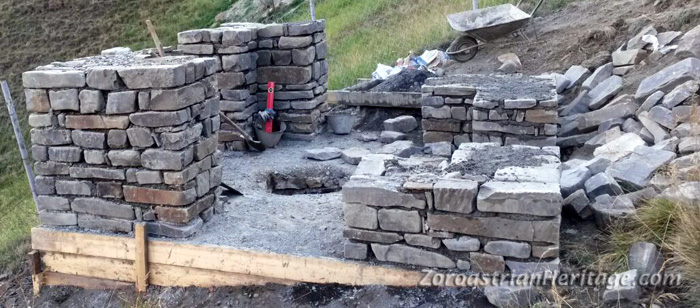
|
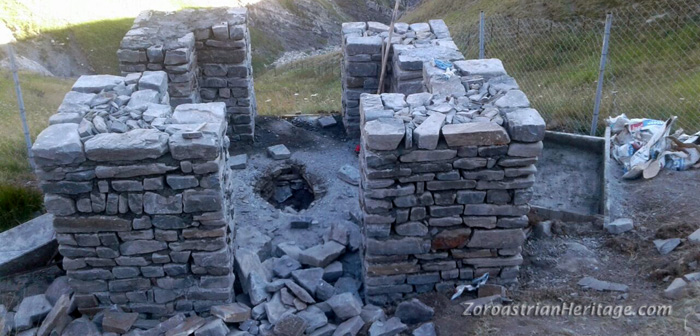
|
| The Atashgah walls or rather the arch supporting columns begin to take shape. |
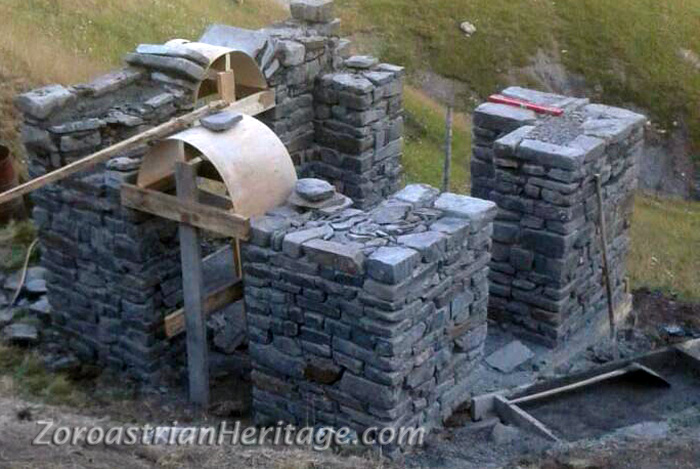
|
| The forms that will support the arch stones are put in place. |
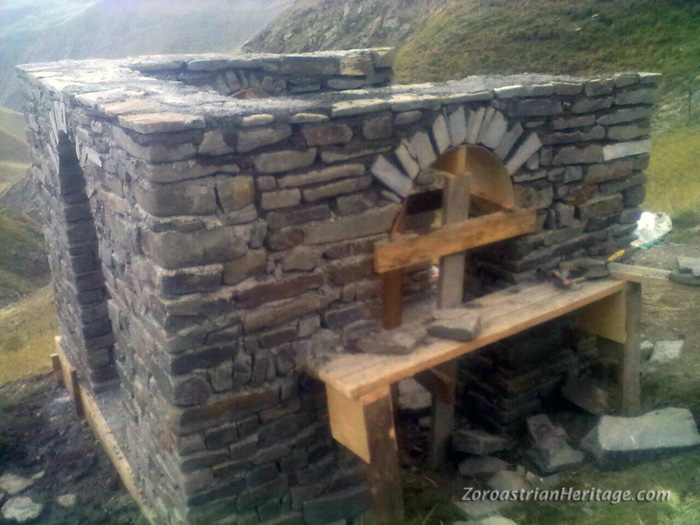
|
| Three of the four taqs (arches) are in place. |
» Previous Page 1 - Khinalig Atashgah & Village Background
» Previous Page 2 - Khinalig Atashgah Construction - Beginnings